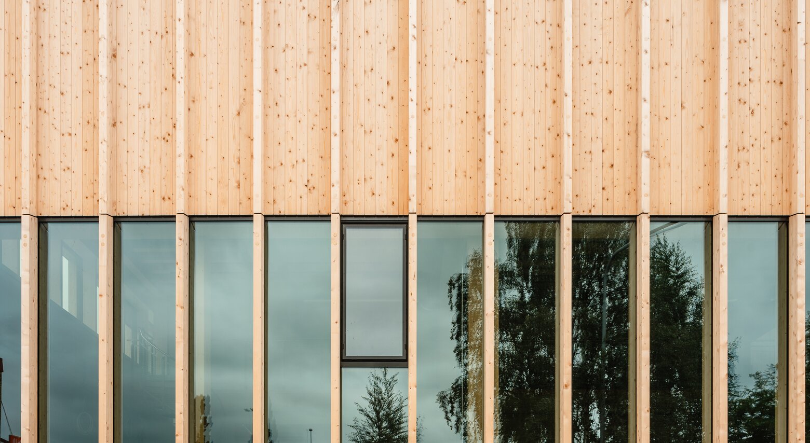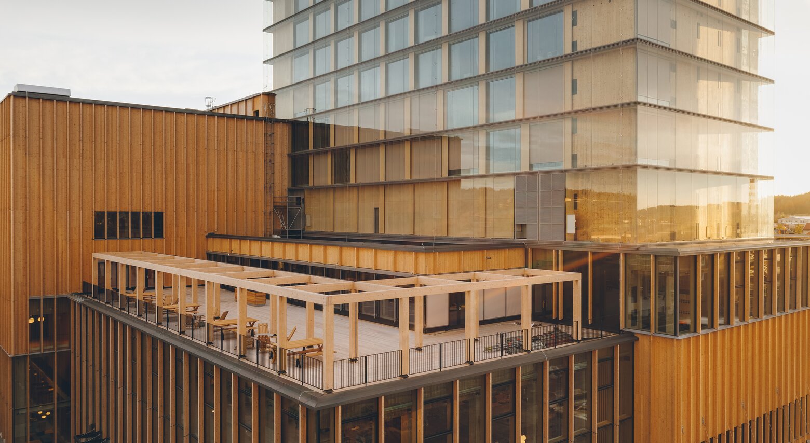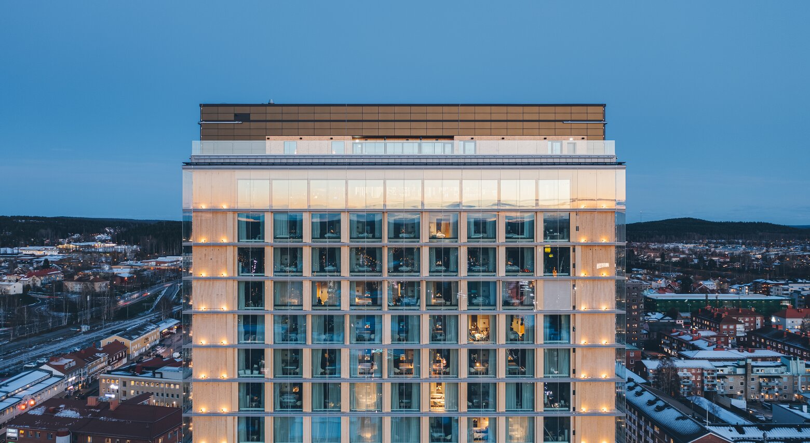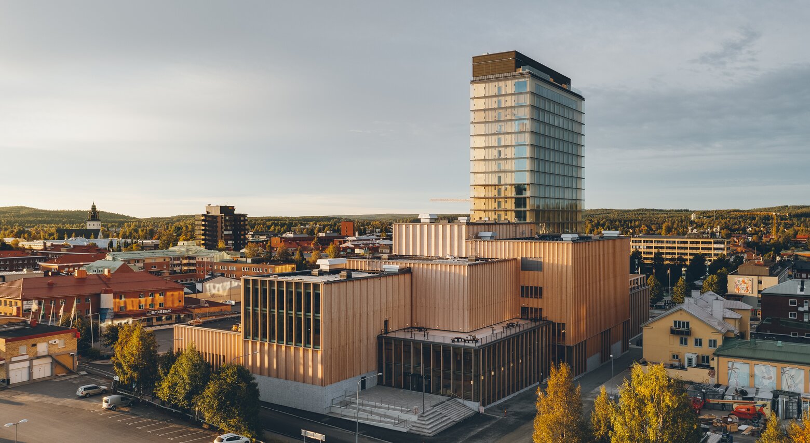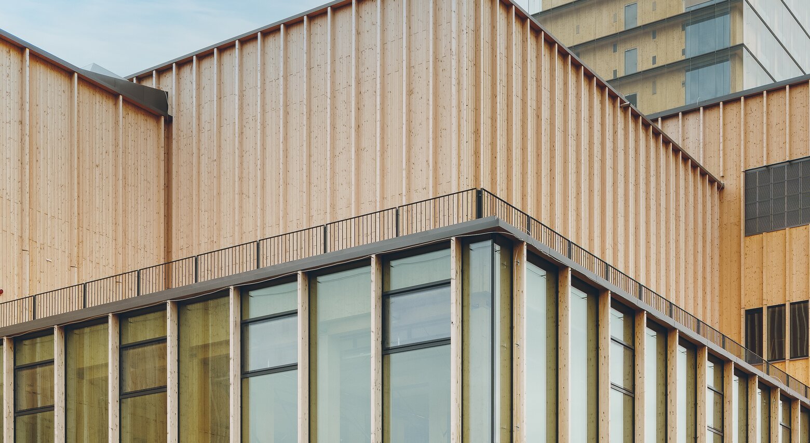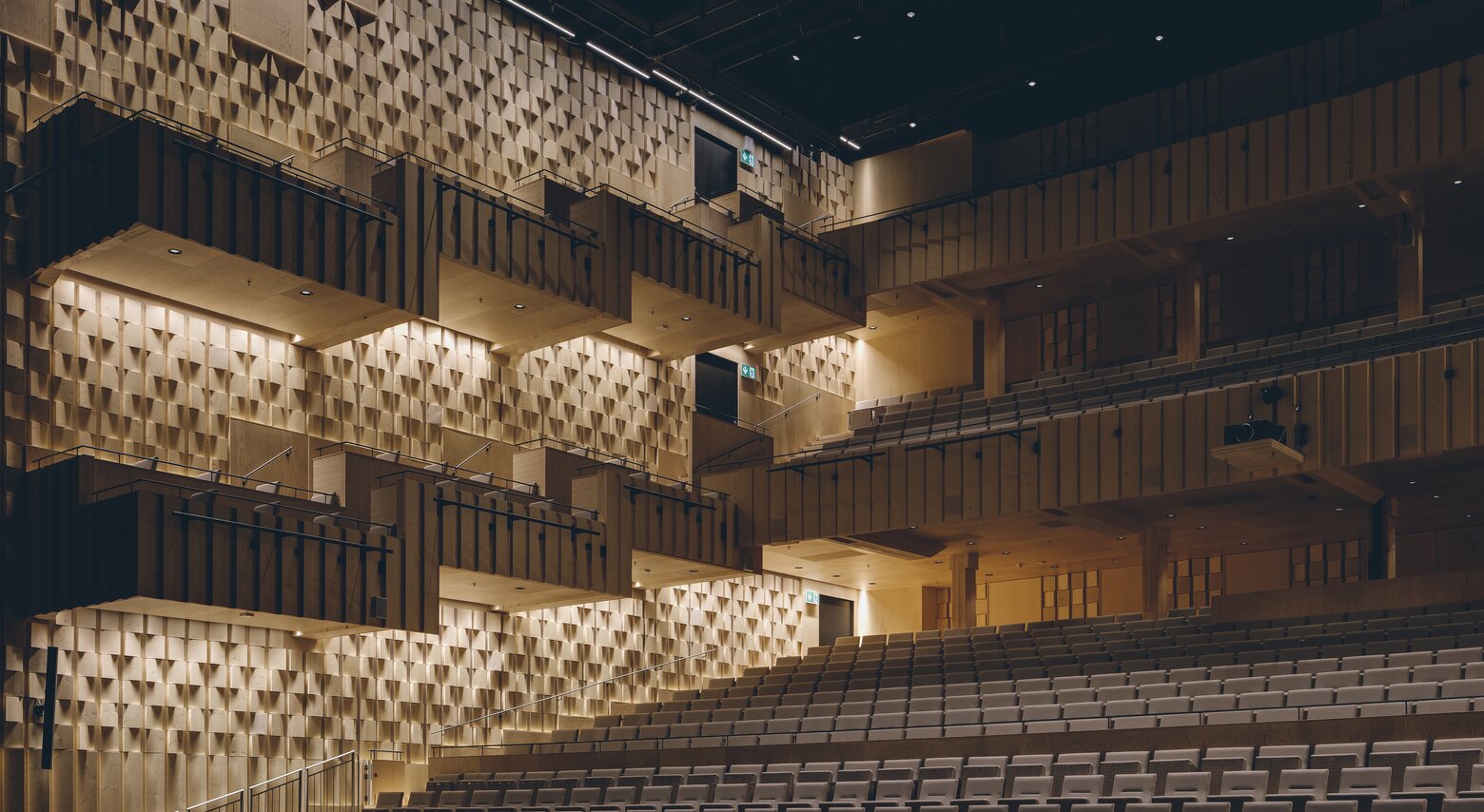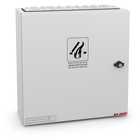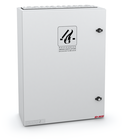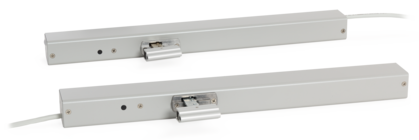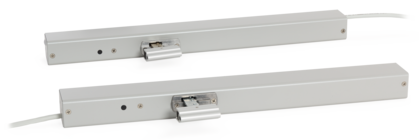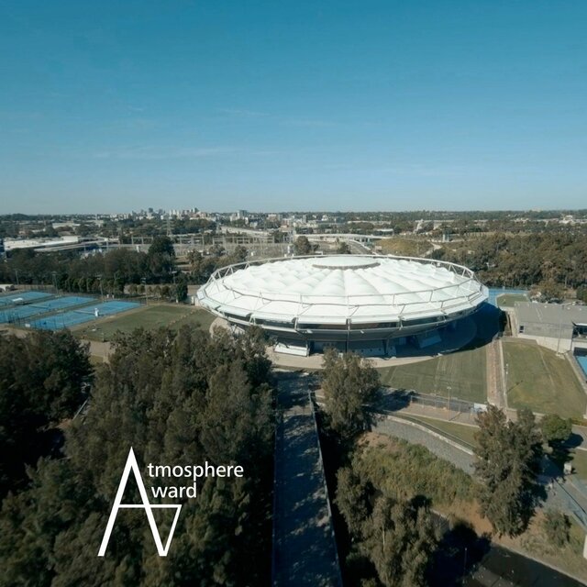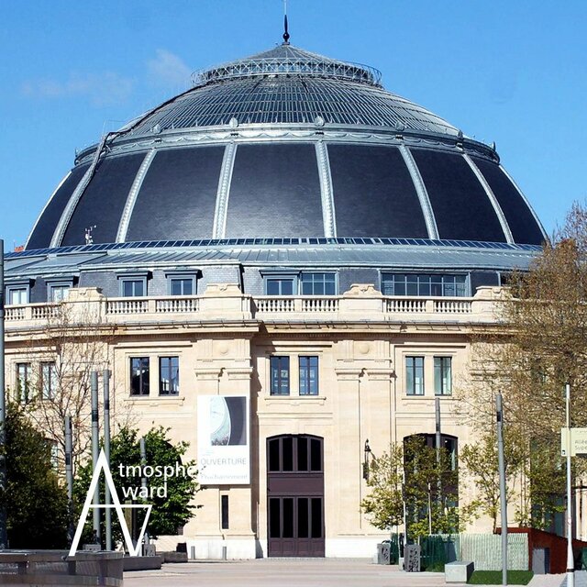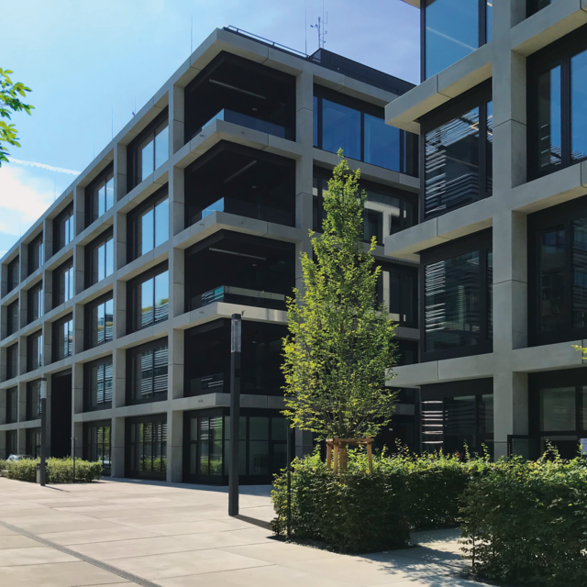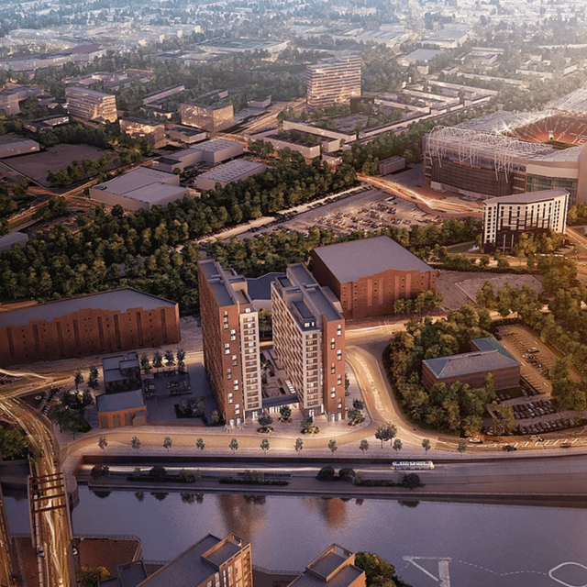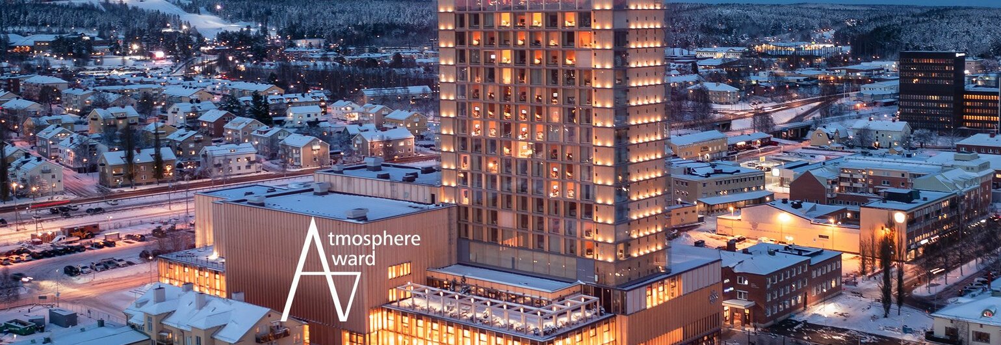
Sara Kulturhus
Timber construction to unimagined heights
| Usage | Education & Culture |
| Solution | Controlled natural ventilation CNV, Smoke Extraction SHEV |
| Year | 2021 |
| Location | Sweden |
| Architect | White Arkitekter |
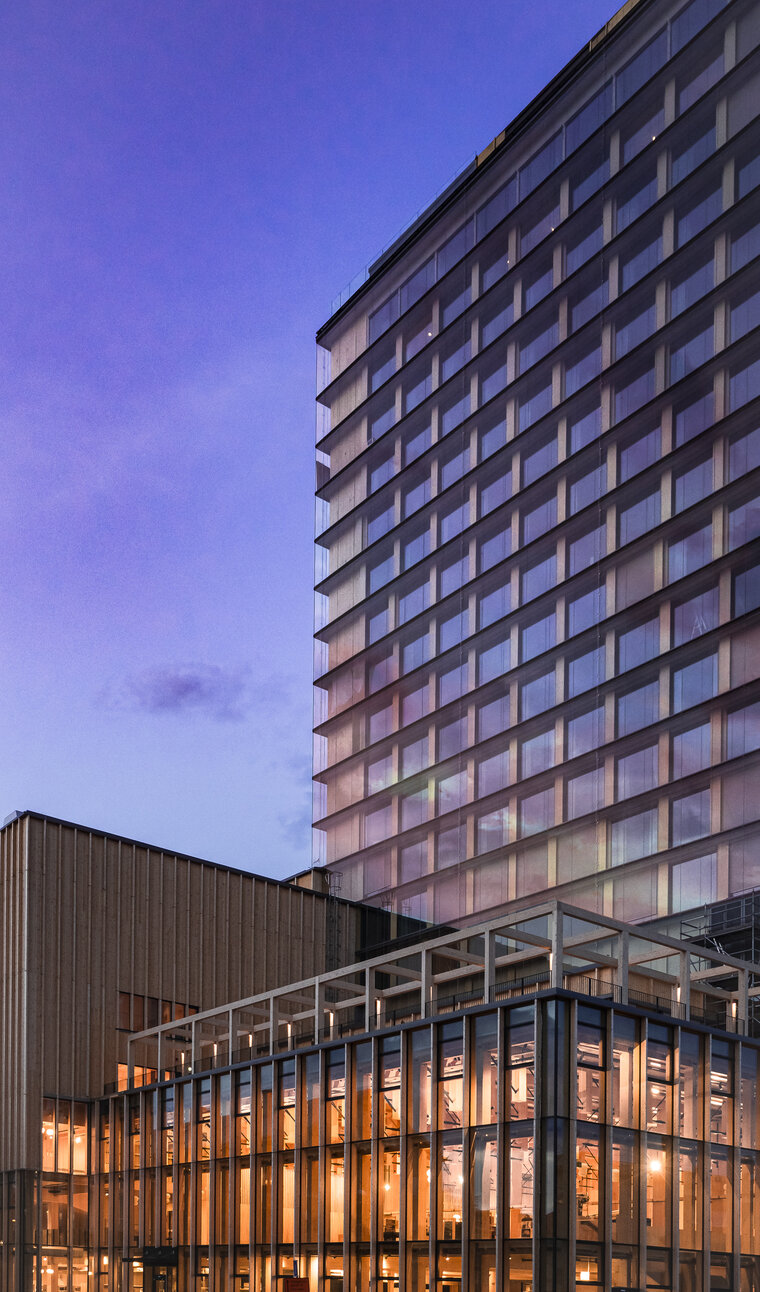
Sustainable building with state-of-the-art technology and a tried and tested natural material
D+H Sweden won the competition for the D+H Atmosphere Award in 2022. With the platinum award, the colleagues from Northern Europe took first place in our company's own award of honor. Last year, we at D+H refrained from awarding prizes to the best projects. Now that the restrictions of recent times - and with them many market obstacles - are fading further into the background, we are looking forward to continuing the tradition of the D+H Atmosphere Awards.
There is a spirit of optimism in the region around Skellefteå. After a strong exodus of inhabitants in this region, which was characterised by the timber trade, in the last century, the turnaround has been achieved with the settlement of high-tech industry. In order to enhance its own cultural offerings, the city announced a competition for the building that has now been erected.
Skellefteå in northern Sweden, which used to be dominated by wooden buildings, now has a wooden focal point in the middle of its centre. With the Sara Kulturhus, the medium-sized town in the province of Västerbottens län is home to a special example of sustainable building. The high-rise building, constructed with a wooden supporting structure, stands for modern building with an eye on the CO2 balance. It has 20 storeys and is around 80 metres high. This makes it one of the tallest wooden buildings in Europe. The author Sara Lidman, who comes from the area, is the building's namesake.
The Kulturhus is divided into a lower structure as a cultural centre for public use with a library, a wood-clad theatre hall, a gallery and other areas that can be used for art and culture. The upper building, from floor number five, is a tower. This will be used for the hotel business, which, in addition to overnight accommodation, has a conference area, a restaurant as well as a fitness and spa area.
The Sara Kulturhus is powered entirely by renewable energy. It is supported by a control system that regulates the demand for ventilation and heat. Energy that is not consumed can be stored. For a long time, in timber construction-loving Sweden, it was only possible to plan and build with a low building height due to the risk of fire. However, advances in building technology have made it possible to build to previously unimagined heights. The concept of fire protection, to which the experts from D+H Sweden have contributed significantly, plays its part.
In this building, solutions for Controlled Natural Ventilation (CNV) and Smoke and Heat Exhaust Ventilation (SHEV) were installed. A large number of D+H chain drives, especially of the KA series, supplemented by BSY+ technology and associated ACB-gateways ensure millimetre-precise control of the windows and daily air supply as well as safety in case of fire. Only three CPS-M series SHEV control units ensure the smooth operation of all D+H products in this 24-volt system. The team from D+H Sverige AB has always been the point of contact for those involved in the project during the planning and construction phases. In particular, the planning of the cabling to a possible minimum, programming of the systems and commissioning of all solutions bears the creative signature of the experts from D+H Sverige AB.
The internationally recognised architectural firm White Arkitekter designed this climate-positive building, which has received several awards both for its architecture and for promoting a sustainable lifestyle. The use of wood as a building material for a large part of the overall project shows the possibilities that are currently possible with this natural material. It was possible to do without a concrete core to reinforce the house. The wood for the construction comes from forests in the region. And the prefabrication of the wooden components was also carried out in a company not far from the construction site. The categorisation as climate-positive is based on the wish that the building will be used for at least 100 years and that it will already bind more CO2 after half of its minimum useful life than was caused during its construction. The large glass façades on all sides of the building are also striking.

