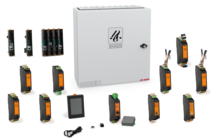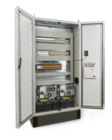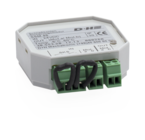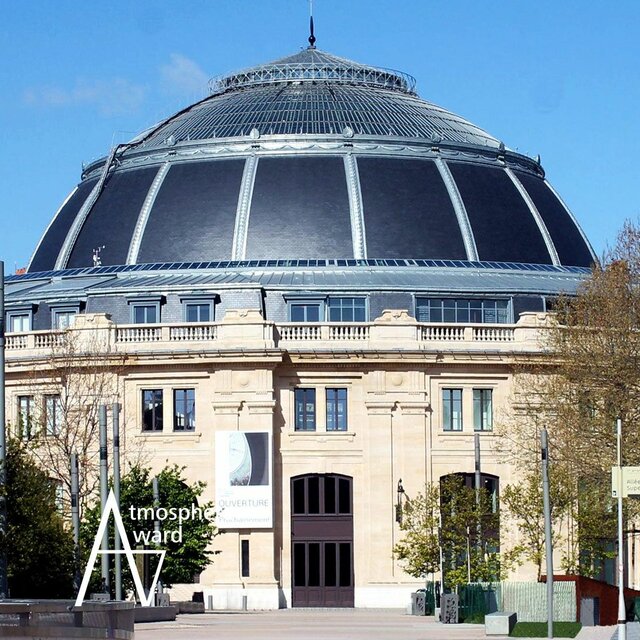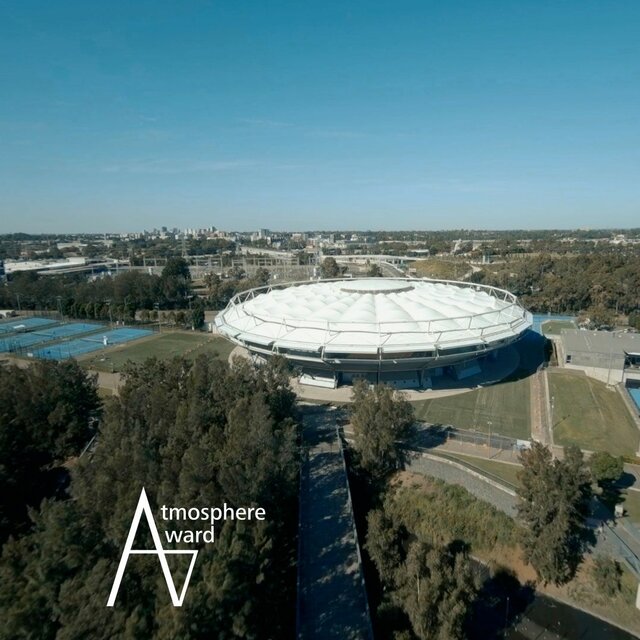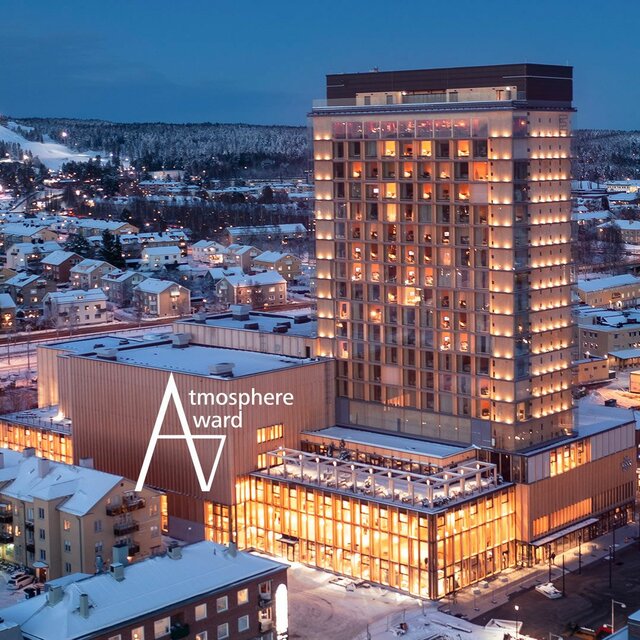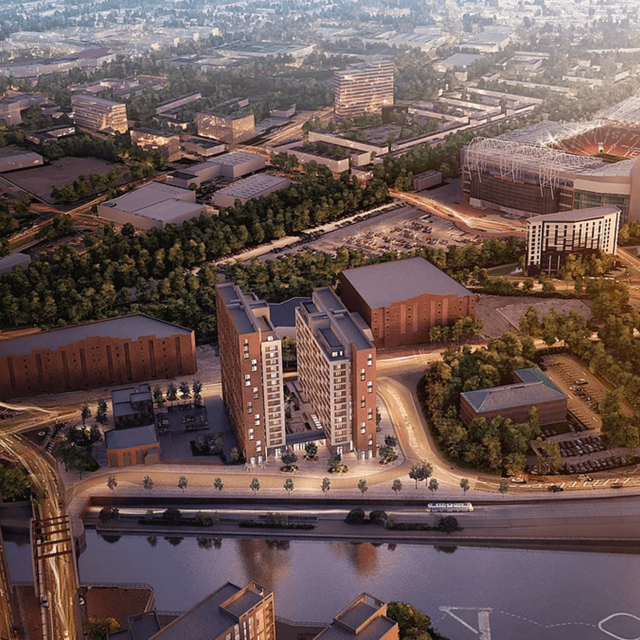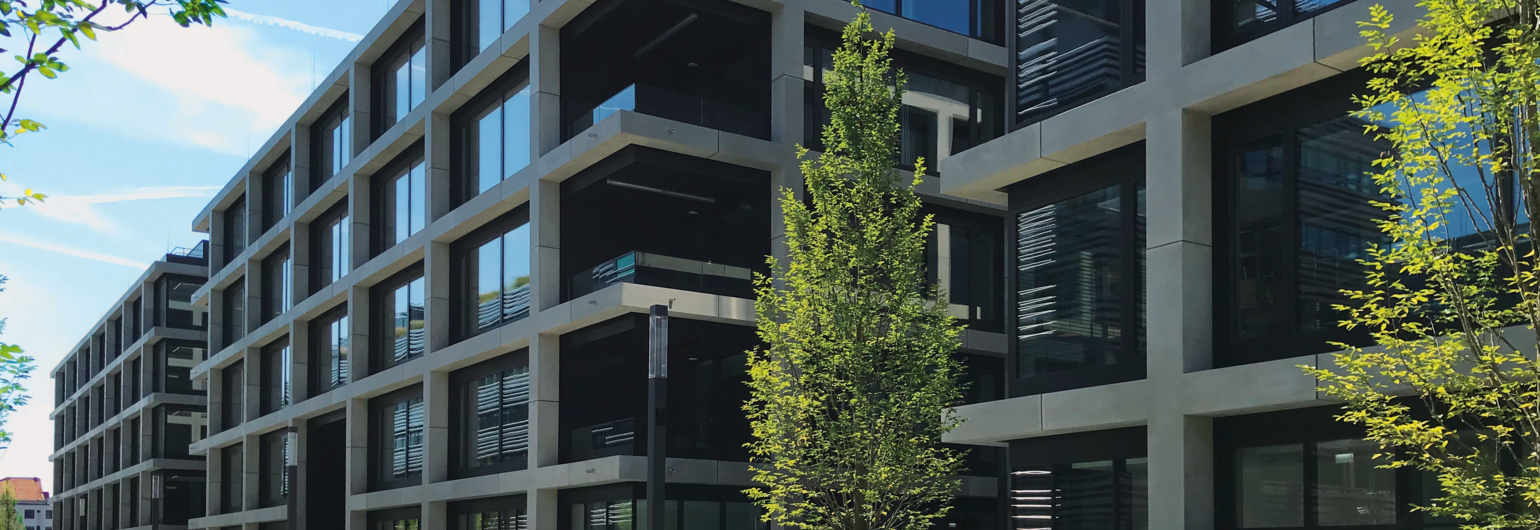
iCampus Munich
Ventilation and shade – a complex task
| Usage | Office & Residential |
| Solution | Controlled natural ventilation CNV, Smoke Extraction SHEV |
| Year | 2022 |
| Location | Germany |
| Architect | RKW Architektur+ / KAAN / Drees & Sommer (TGA) |

Ambitious project at former industrial site in the Bavarian capital
Within the framework of our Atmosphere Award we presented the D+H Special Partnership award for participation in new office building projects at the iCampus in Munich. This award went to D+H Deutschland GmbH in 2022 together with our service and sales partner Hübler Sicherheit und Service GmbH.
The three separate iCampus buildings can be found an area known as the ‘Werksviertel’ near the Munich East station. The large construction project involved the modernisation of existing buildings and the construction of new ones. The buildings i5/i6/i7, also known as Alpha/Beta/Gamma, which make up the ensemble, have one striking characteristic in common: they all have a roofed inner courtyard which allows light and air to enter the building. The light-flooded gallery inside the building is an element which is frequently used in construction projects to bring light into a building. The building design demonstrates the emphasis that has been placed on low energy consumption. To control the amount of light admitted, each of the cube-shaped courtyards also has a shading solution. Shade sails near the glass windows help control the climate inside the courtyard. The awning provides protection from the sun during the day, and warm air is released through the windows at night.
Installation of natural smoke extraction and natural ventilation solutions
The glazed atrium roofs are divided into many windows to ensure smoke and heat exhaust ventilation (SHEV) and automatic controlled natural ventilation (CNV). These units are operated with 24 V. The automatic sun shading system which is installed on the inside is supplied with 230 V so that the shade sails can be controlled individually in their tracks. All drives are controlled by two hybrid CPS-M1S control panels per roof in an AdComNet master/slave configuration, and each of these has between two and five EPS 401 emergency power supply units. Each of the three master units is equipped with sensors that detect the wind direction and is capable of bidirectional bus communication (Modbus / BACnet) with external systems (fire protection and building automation) that supports all functions.
This means that during normal operation, the window motors and therefore the ventilation controller are activated via the building technology. The SHEV control takes over in emergencies. The shade sails are moved to one side so that the smoke removal process is as efficient as possible. The D+H control panels are equipped with an emergency supply to ensure that smoke can be reliably removed at all times. Furthermore, the SHEV controller operation also depends on the prevailing wind direction at any given time. When in use, only the windows facing away from the wind are opened to increase the extraction effect. As some of the entrances to the roof terraces are accessible to the public, a closing edge protection (SSM 45) is required in automatic mode.
Combination of 24 V and 230 V technology
In cooperation with its partner Hübler Sicherheit und Service GmbH, D+H Deutschland GmbH has delivered a comprehensive package which is rarely combined in this form. In addition to the combination of 24 V and 230 V technology, including an emergency power supply, a complex bus control system has been installed as an interface with the building automation. The additional wind direction-dependent SHEV control facilitates a highly complex interaction between the system components. The time schedule for implementing the measures was described by all project participants as extremely demanding. Departments responsible for aspects such as technology, documentation and last but not least the D+H control cabinet engineering division were able to meet tight deadlines which meant the project could be delivered on time. Up until the final inspection, success depended on a well-concerted collaboration between many parts of the company and also external partners.

