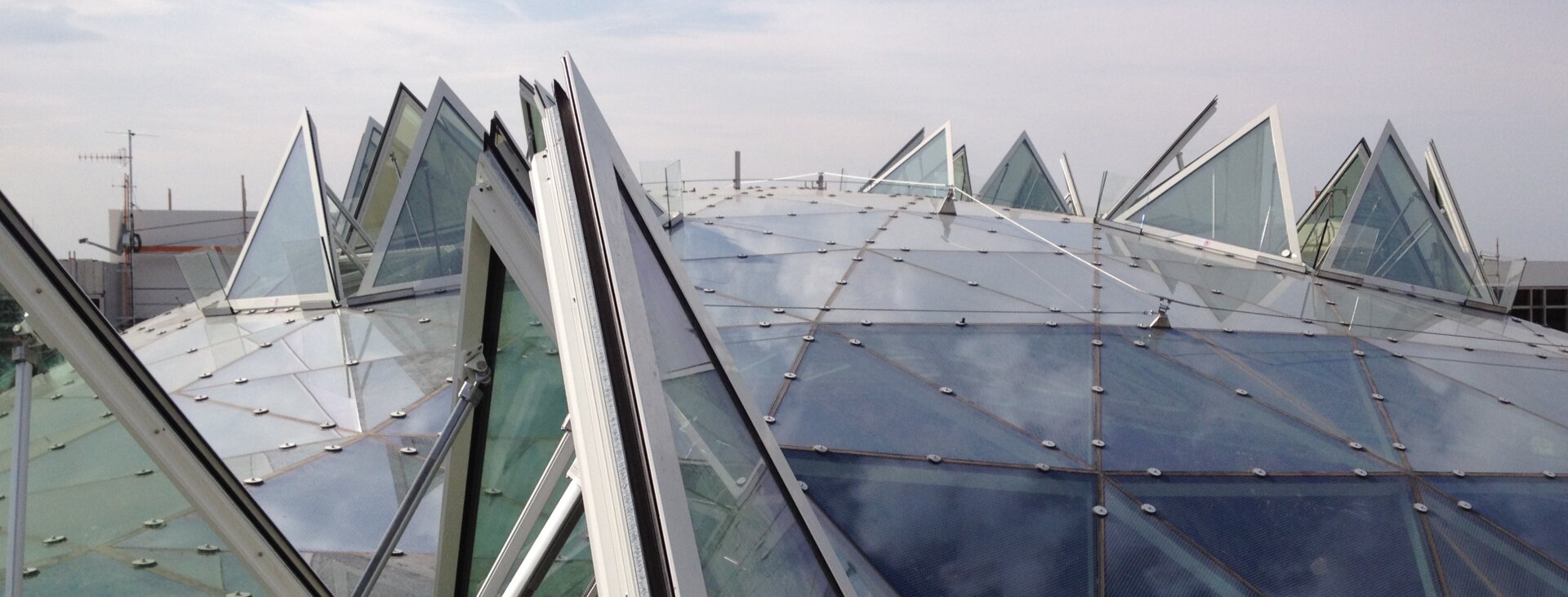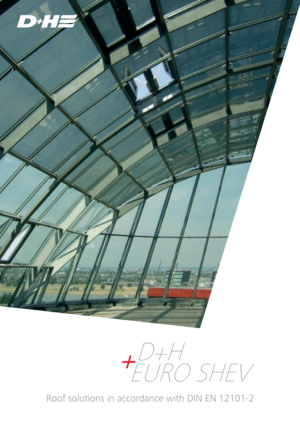Installed + Attached
Every building starts with a simple idea. And the right time to begin your discussion with D+H.
Our drive technology for window automation has been proving itself for more than 50 years. And today, this wealth of experience benefits you during each planning and implementation stage of your projects. We do more than just supply window drives and brackets. We support you from the tendering process all the way to installation in all phases of your project.
As part of our planning support, we are here to assist you with all questions regarding fire protection, the standards that apply to the specific project and collaboration with adjacent trades such as electrical engineering. Our objective is to implement your window construction project with the optimal technology and cost-efficiency. We are here to help you position yourself and your company as a specialist for the planning and installation of window automation and NSHEV solutions.

Expert knowledge for your planning reliability
No matter what challenges you are facing: At D+H you will find a partner that will support you starting in the earliest phases of your projects. From the very start, you benefit from our experience, our solutions and our services in every aspect of smoke extraction and ventilation. Whether you are an architect or a specialist planner.

Planning
-
Specialist consulting for large-scale projects, new construction and old building renovations
-
Offer and development of state-of-the-art, individualised smoke extraction and ventilation strategies
-
Preparatory work with technical drawings and concepts, also in co-operation with system vendors
-
Force calculations, electrical system planning and façade planning
-
Support for compliance with specifications
-
Air flow considerations
-
Interface planning
-
Calculation of smoke exhaust path, geometric smoke extraction structure and aerodynamic smoke vent areas
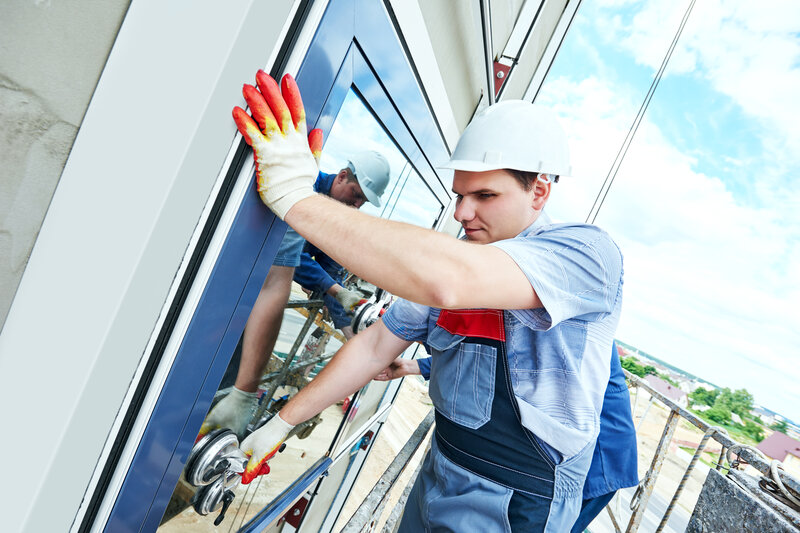
Installation
-
Façade design support
-
Cost estimates
-
Fire protection consulting
-
Electrical considerations
-
Cable routing planning
-
Individual support for large-scale projects
-
Patterns, examples, mock-ups
-
Interdisciplinary co-ordination
Digital planning tools
Experience the new window automation digital planning tool
The completely revised, intuitive myCalc user interface allows all requirements to be calculated on just one page of the application. myCalc is suitable for solutions in controlled natural ventilation (CNV), smoke and heat exhaust ventilation (SHEV) and the use of natural smoke and heat exhaust ventilators (NSHEV) in accordance with DIN EN 12101-2. Combinations of ventilation and smoke extraction requirements can also be calculated. Without leaving the page, all appropriate window drives and the associated results are displayed immediately in visual form. After selecting a drive, myCalc then also suggests the bracket set needed for installation – tailored to the relevant window profile. For all selected products, documents such as CAD drawings and instructions for use can be downloaded directly from myCalc.
Test myCalc Basic now and perform standardised calculations without logging in.
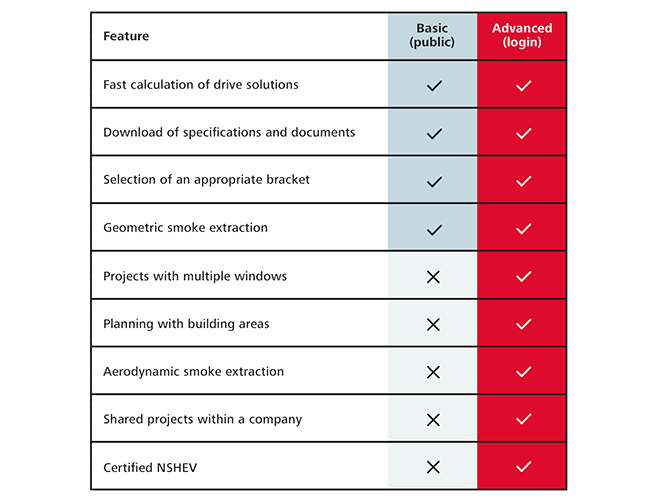
Standard-compliant NSHEV specifications
Particular customer specifications must be taken into account when calculating NSHEV requirements. The data recorded for these is automatically compared with the relevant performance classes for the respective window system. myCalc only provides an NSHEV specification and the corresponding declaration of performance as the result if all requirements have been met. This information can be referenced in the building application as verification of the required smoke-vent areas and their standard-compliant planning.
To give you an idea of how many certified NSHEV profile systems D+H features, here is an initial overview: Aluplast, Aluprof, Cast, Colt, Gutmann, Hueck, Heroal, Jansen, Menck, Raico, Reynaers, Sapa, Schüco, Skandinaviska, Sykon, Technal, Wicona.
Your system is not on the list? Not a problem. Contact us and we will find a solution. For all who want to get more information or try out myCalc: Please contact mycalc.support@dh-partner.com.
Plan your building with "Building Information Modeling"
The productivity of the entire planning process, especially when it comes to quality, efficiency and cost effectiveness, is improved, thanks to the accuracy of the data provided (which is collected continuously, throughout the building‘s lifecycle): D+H provides several data for KA, VCD, CDC, CDP, ZA and DXD drive Series. In addition to the exact dimensions and designs for SHEV or CNV solutions, planners, architects, design engineers and engineers are provided with detailed technical information about the window drives.
D+H models are compatible with these programs: Revit, 3ds, Archicad, Autocad and Sketchup. IFC format is also available. Drives can be configured to suit every type and installation site (inward or outward opening; frame or sash mounting), open and closed. Diagrams of differing levels of detail ensure that planning projects don‘t generate unmanageable volumes of data.
Plan and produce windows, doors and façades more efficiently
LogiKal is the versatile solution for the metal construction business, suitable for use by door, window and façade construction companies. The software is equipped with the data for all common profile system and fitting system manufacturers. Interfaces to important systems such as CAD, ERP, CNC and Office applications are also available. LogiKal supports production companies by simplifying processes and ensuring quality.
The software guides the user through all important steps during planning, calculation, bid preparation, job preparation and production. With data regularly updated in the system, LogiKal also assists with structural safety when selecting window drives. The D+H LogiKal data package includes window drives of the CDC, KA and VCD Series with the most frequently used bracket sets. For more information, such as the force calculation, smoke exhaust and compliance with EN12101-2, we recommend using the D+H myCalc planning software at the same time.
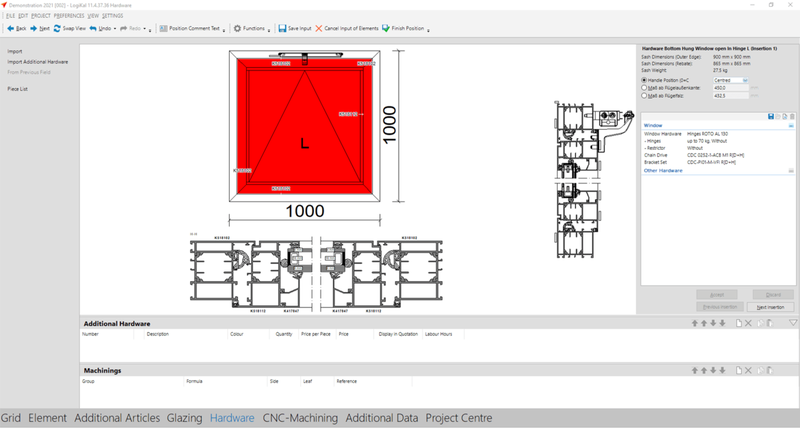
Frequently asked questions about planning support
For specialist planners and architects, having the right support is essential for the success of a project. Find answers to basic questions quickly and learn about the significant advantages you have with D+H.
Smoke exhaust, such as for extracting smoke from a stairwell, only requires taking into account the geometric opening area of the windows through which the smoke can escape in case of fire. This does not require motorised opening drives or controller elements. Smoke extraction is more complex because it also needs to handle a wide variety of requirements from fire protection assessments and conditions required by law. D+H provides authoritative advice relating to these requirements early on. In addition, D+H reviews the economic feasibility with regard to implementation. This is especially useful for NSHEV solutions, which require complex aerodynamic area calculations. Thus, D+H provides you with functional safety for your NSHEV solutions in accordance with DIN EN 12101-2 at no additional cost and even if not required by law.
Yes. Smoke extraction solutions offer convenient ventilation solutions for everyday use. D+H offers solutions for all situations and technical requirements. D+H provides you with complete systems, products and individualised concepts for ventilation systems. For example, our new digital ventilation control panel that provides fresh air while also allowing for individualised control of the indoor climate. This lets you implement cost-effective, adapted ventilation strategies with low wiring costs in complex buildings. Simply contact our consulting team; we would be happy to help you finding the perfect solution for your ventilation.

