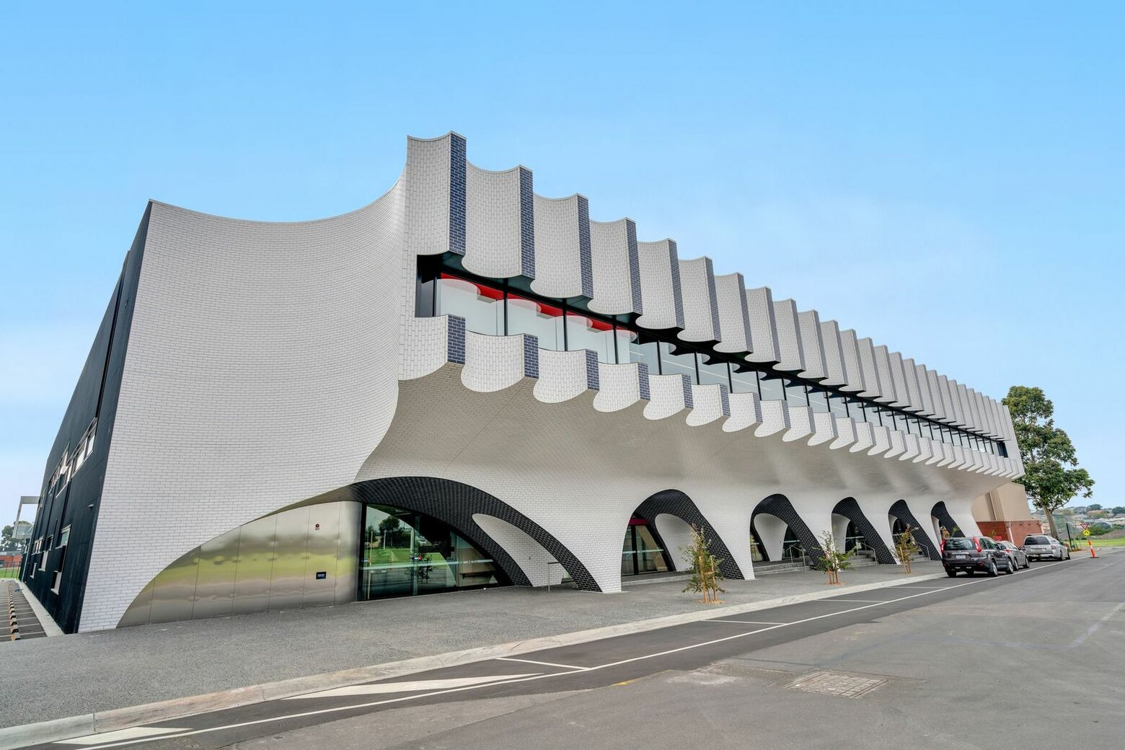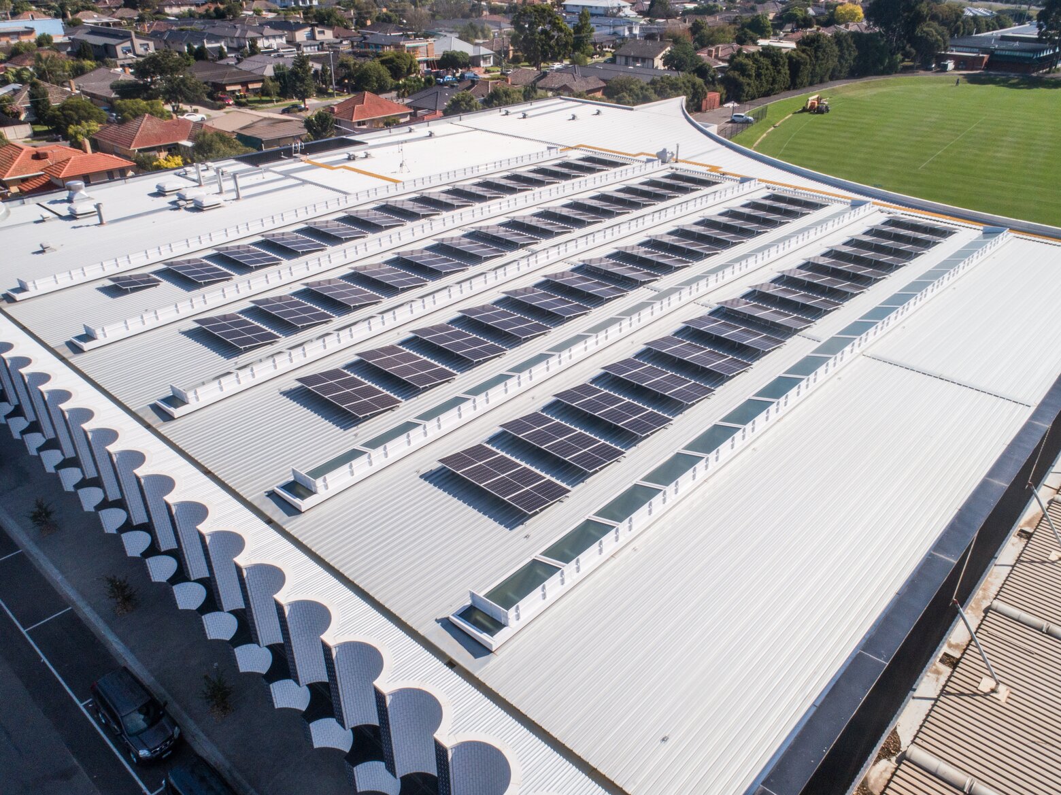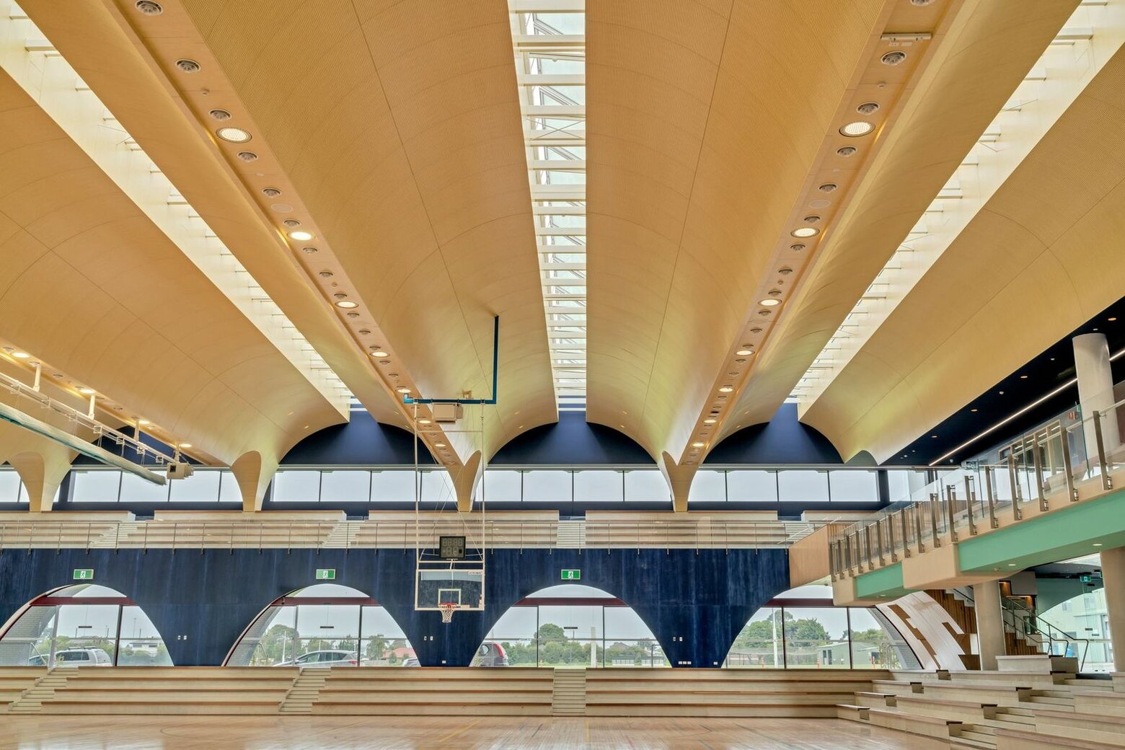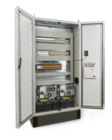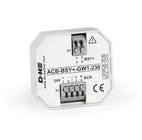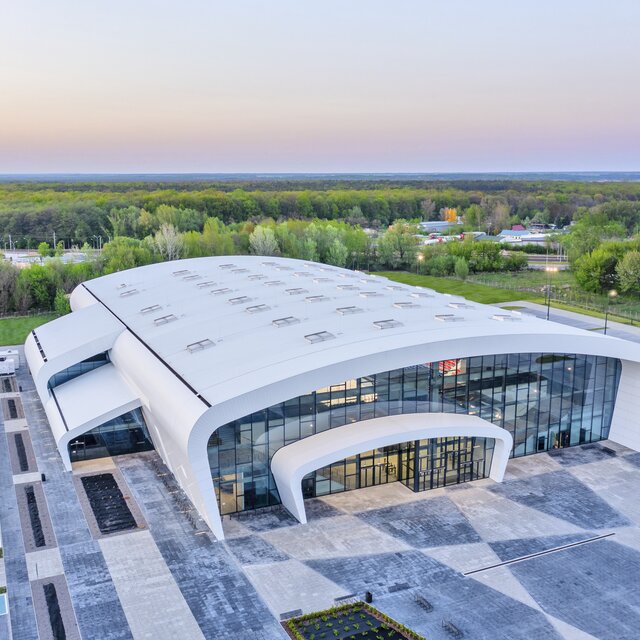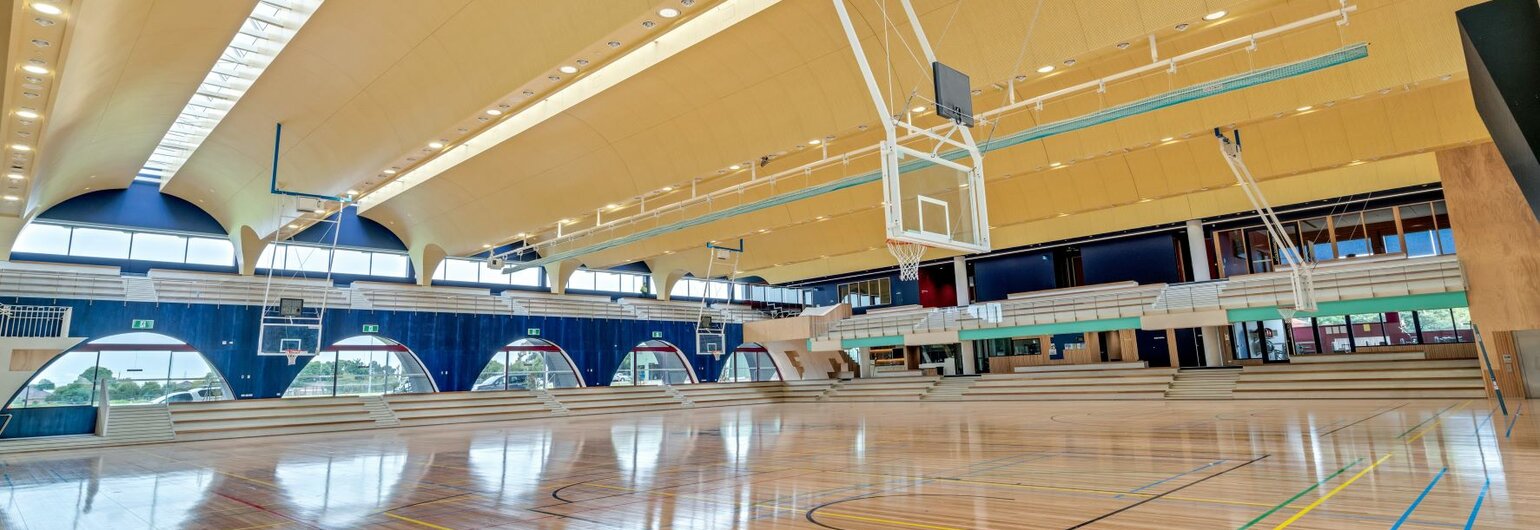
Penleigh & Essendon Grammar School
Ahead of the curve
| Usage | Education & Culture |
| Solution | Smoke Extraction SHEV, Controlled natural ventilation CNV |
| Year | 2020 |
| Location | Australia |
| Architect | McBride Charles Ryan |
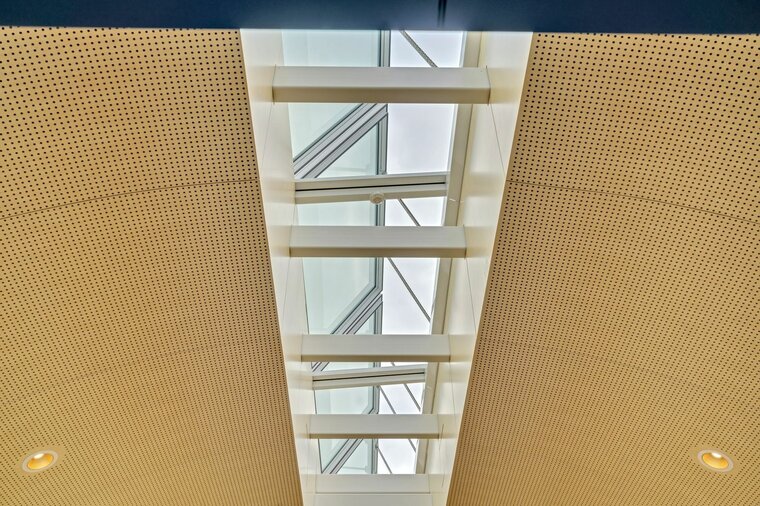
Geometric shapes are both taught and constructed at this Australian primary school
Penleigh & Essendon Grammar School (PEGS) is a private school with three locations in Melbourne, Australia, offering education up to the secondary level. New school buildings are currently being erected on the school grounds in Keilor East with an appearance marked by expressive visual language. This includes an elongated multi-purpose hall with countless curved elements both on the façade and inside the building. This Main Gymnasium, as the hall is called, will be used as a sports hall, event centre and assembly area.
The original plan for the roof of the multi-purpose hall involved raised roof elements with louvre windows. However, Australian D+H partner EBSA recommended a solution with five flat continuous rooflights, each over forty metres long. Individual window elements in these light strips would be able to be opened and closed selectively. As the flat roof windows fitted much more attractively into the architect's draft, this aesthetic suggestion immediately drew a lot of attention. However, the solution wasn't just attractive from an aesthetic perspective – it was also less complicated, and thus more cost-effective. The tender documents for the Main Gymnasium were changed to reflect EBSA's suggestion.
The EBSA solution includes the use of ACB bus technology from D+H between all components of the system. Today, a total of 89 window drives and five controllers are connected with each other via ACB. The entire system is in turn connected to the building management system via Modbus gateways. The control panels needed to be adapted to an extremely narrow space, which required the engineering of compact control housings. Thanks to the use of ACB technology, it was possible to implement greater functionality and more extensive control functions than originally planned. The entire system was also integrated into the school's alarm system. A Modbus touchscreen programmed specifically for this application is used for easy operation of the roof windows. It has all the important information and control functions for the building manager: daily natural ventilation, cooling at night, automatic closing in case of strong winds or a power cut, and automatic opening in case of fire.
The SHEV/CNV solution implemented at PEGS was awarded the Special Mention Innovation as part of the D+H Atmosphere Award 2020.



