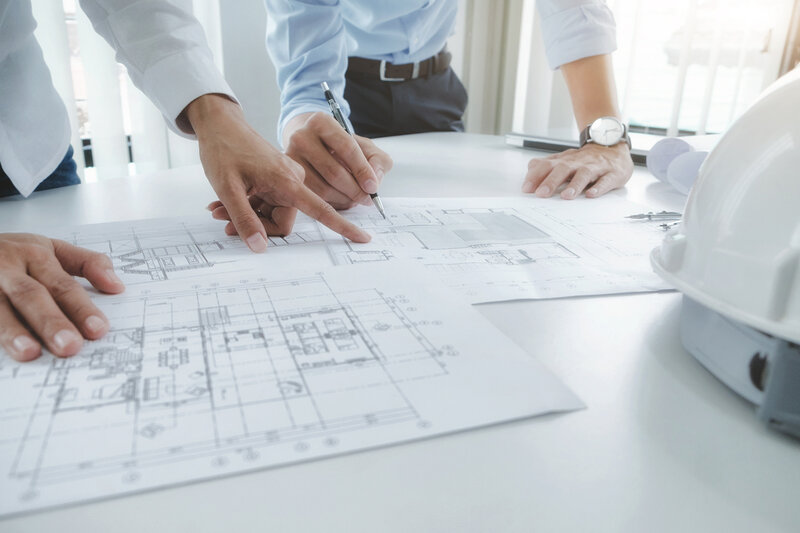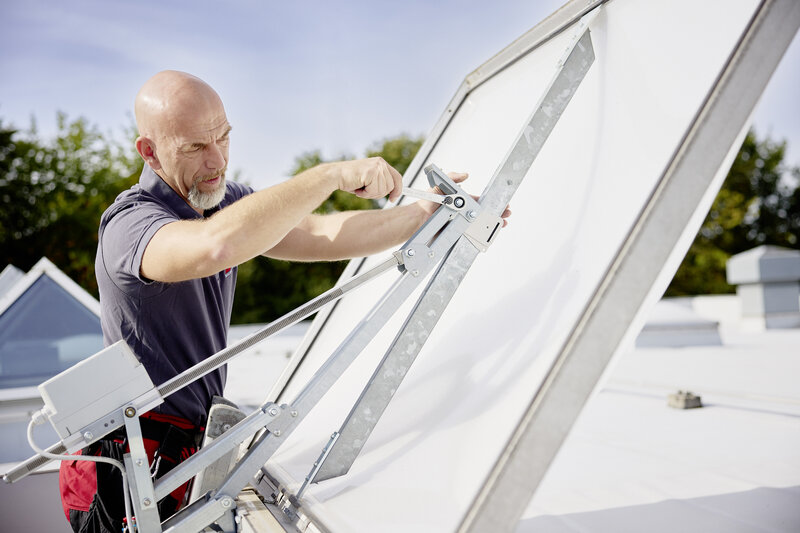Project Support
D+H UK is committed to ensuring the right ventilation solution is found for every project.
One of the ways we do this is by creating a comprehensive plan for each project. We make sure that the client is fully informed as to what is going on during the process, whether it be through planning an install or discussing smoke ventilation regulations, we remain clear and concise throughout.
After receiving an enquiry, we quickly establish the best form of communication to ensure that we fully understand the client’s requirements. We are available to meet on site or at the client’s location and we are able to swiftly respond through our office-based Technical and Sales Teams.

Digital planning support
Expert knowledge for your planning reliability
No matter what challenges you are facing: At D+H you will find a partner that will support you starting in the earliest phases of your projects. From the very start, you benefit from our experience, our solutions and our services in every aspect of smoke extraction and ventilation. Whether you are an architect or a specialist planner.
We are happy to conduct surveys and provide reports – the key is to ensure all parties are fully informed and we respond rapidly to queries and provide solutions and answers.
This planning and communication is a concept throughout D+H UK:
- Installation Projects
- Direct Sales Enquiries
- Service & Maintenance Requirements
- Repairs and Refurbishments
Once on-board with the client, we follow the same concept throughout the life-cycle of the project/service, with the relevant dedicated D+H UK Team constantly communicating with the client.
Our aim is to not only provide a successful solution for the client’s needs, but to then provide the next successful solution for the client’s future needs.

-
Façade design support
-
Cost estimates
-
Fire protection consulting
-
Electrical considerations
-
Cable routing planning
-
Individual support for large-scale projects
-
Patterns, examples, mock-ups
-
Interdisciplinary co-ordination

The productivity of the entire planning process, especially when it comes to quality, efficiency and cost effectiveness, is improved, thanks to the accuracy of the data provided (which is collected continuously, throughout the building‘s lifecycle): D+H provides comprehensive data for the product ranges. In addition to the exact dimensions and designs for smoke or natural solutions, planners, architects, design engineers and engineers are provided with detailed technical information about the window drives.
D+H models are compatible with these programs: Revit, 3ds, Archicad, Autocad and Sketchup. IFC format is also available. Drives can be configured to suit every type and configuration (inward or outward opening; frame or sash mounting), open and closed. Diagrams of differing levels of detail ensure that planning projects don‘t generate unmanageable volumes of data.


